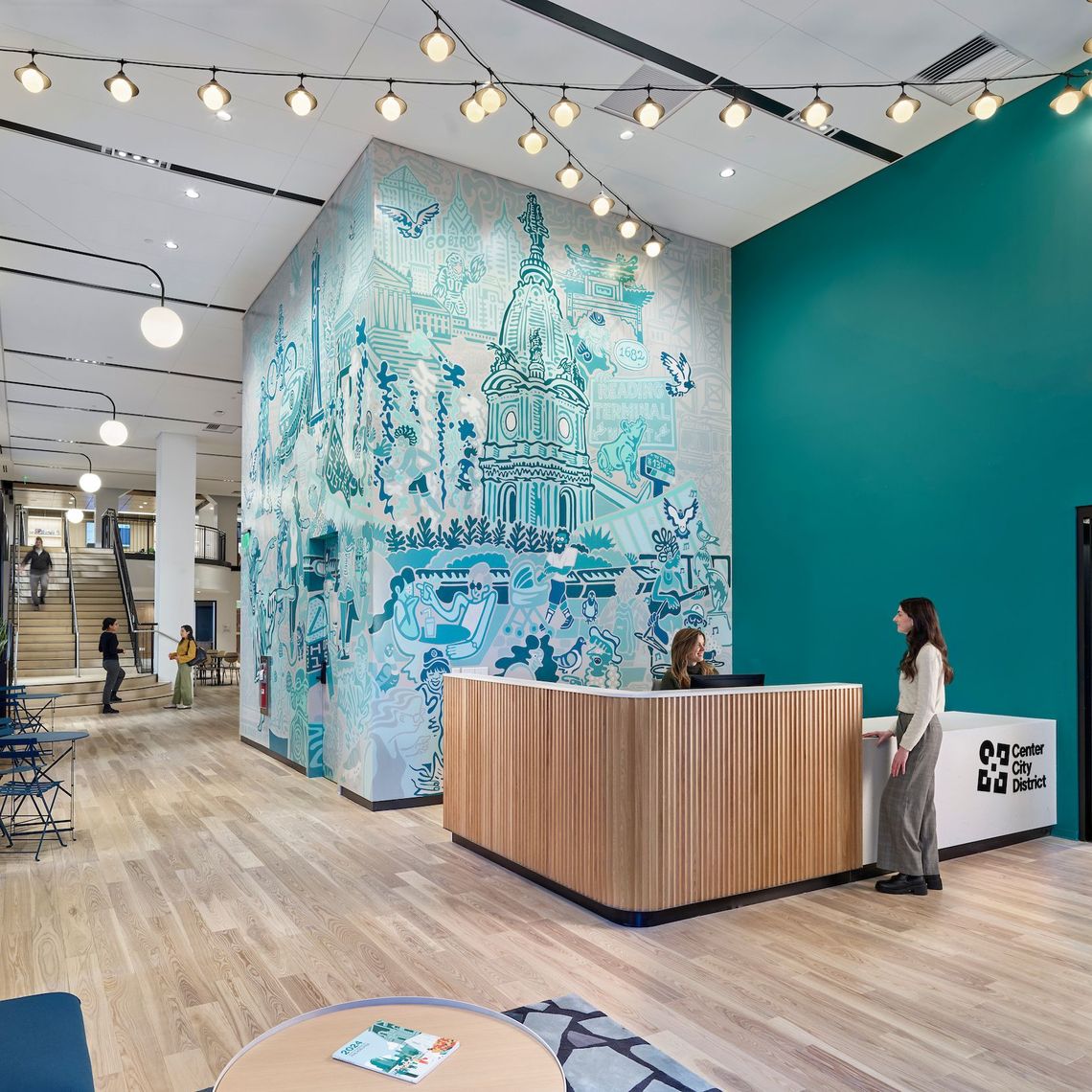
blog
Turning the Office into a Destination: Center City District’s Office Makeover
In late 2024, Center City District relocated to a newly renovated office space designed to foster creativity and collaboration. Guided by our team in partnership with local architecture firm and Central Philadelphia Development Corporation member CosciaMoos, we transformed our workplace into a destination where employees genuinely want to be every day.
To dive deeper into the design process and the vision behind our new headquarters, we sat down with our partners at CosciaMoos and CCD's Vice President of Strategy and Design Amy Genda.
Please note that this Q&A has been edited for brevity and clarity.
In what ways has the office become a destination, rather than an obligation?
Amy Genda (CCD): Let's be honest here: there was a time when heading into our old office felt like a daily chore for all of us. We were in an outdated and undersized space with bland cubicles and little room for collaboration. But what used to feel like a daily grind has transformed into a space we look forward to being in.
Inside the office, new elements like local artwork and murals — and a more centralized kitchen and lounge with modern amenities like a newer coffee machine — set a more optimistic mood for the day.
Additionally, our new location is more centrally located in the heart of the downtown area, opening so many opportunities for our staff to explore lunch spots, meet up with friends after work and pop into shops during their lunch break.
By creating a space that supports both productivity and our sanity, we've made "going to the office" something many of us genuinely look forward to.
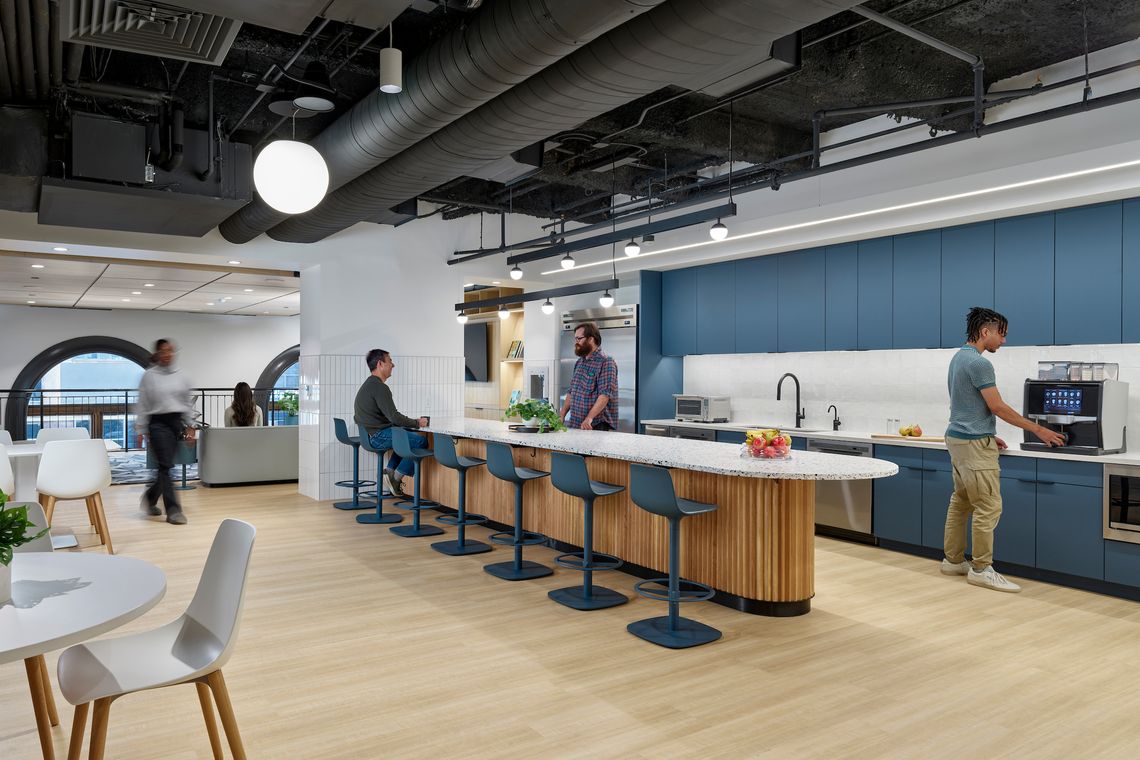
Given the historic nature of this building, what were some challenges and opportunities on this project?
CosciaMoos Architecture (CMA): One of the most unique challenges of this project was adapting a historic building whose most recent iterations had been retail space. While the building held historic significance, the interior had been heavily modified over the years, leaving behind an environment with little of the original character remaining. Our task was to transform this space into a dynamic, functional office that could serve full-time office staff, community service representatives, and embedded police functions, while still honoring the building’s legacy and reconnecting it to the urban context.
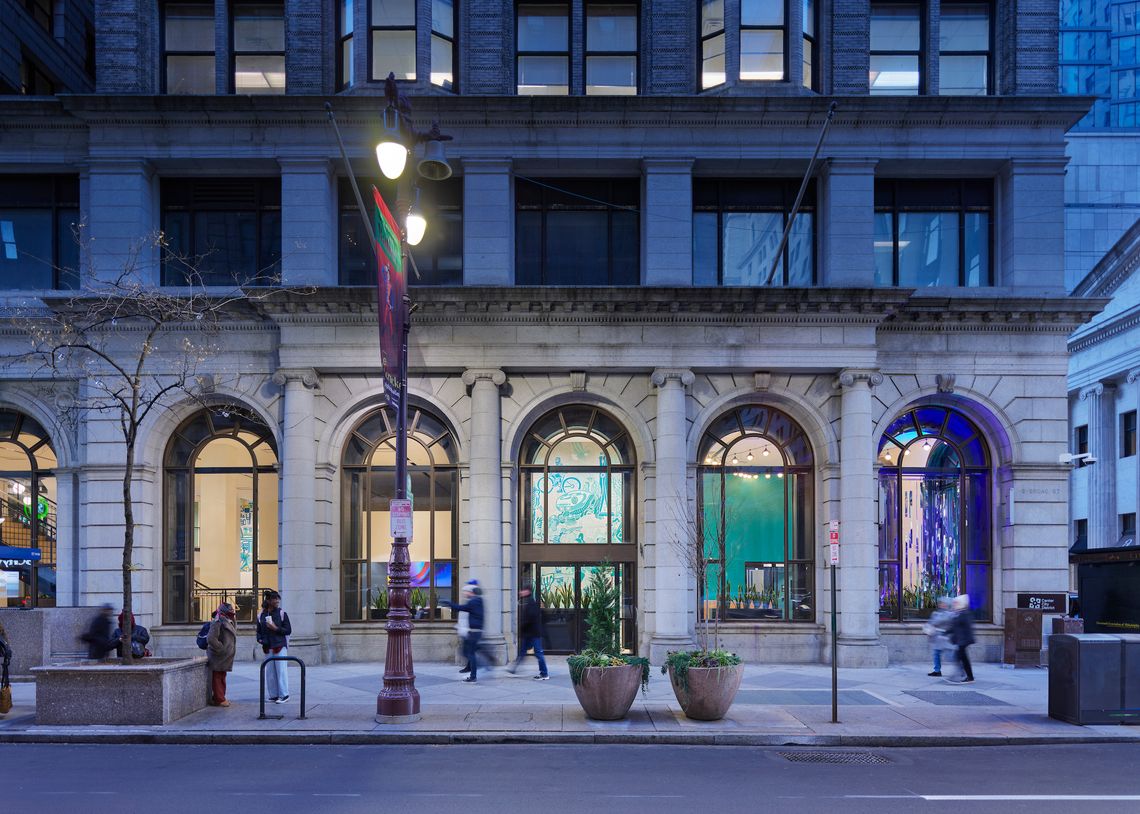
Retail spaces are typically designed for quick in-and-out use, with bright lighting, minimal privacy, and limited consideration for long-term comfort. We had to completely rethink how the space would function day-to-day while also softening the environment to support wellness, focus, and community. This included reworking lighting strategies to balance natural light with warmer, task-oriented lighting, improving acoustics, and developing zones that supported both collaboration and quiet work.
Unlike many historic conversions that focus on preserving period details or restoring original finishes, this project required a different approach: one that acknowledged the building’s layered history and recent retail identity, while creating a flexible, future-forward workspace. By layering in equity, community, and transparency, we were able to create a workplace that is not only functional for a wide range of users but also reconnected the building to the rhythm and spirit of the city outside.
Can you walk us through a bit of the spatial planning of the new office?
CCD: The motivation behind our new office layout was pretty straightforward – we wanted to create a space that actually works for how we work today. When we were spread across three floors, we had this weird, siloed culture that didn't match our collaborative company values. The decision to consolidate onto one floor was about breaking down those invisible barriers and creating more natural interactions.
The community hub serves as the heart of the office where everyone naturally passes through. It's strategically positioned to encourage casual collisions between team members who might otherwise never interact.
From this central hub, different "neighborhoods" extend outward for various departments, giving teams their own identity while still maintaining visual connection to everyone else. The glass partitions rather than solid walls were a deliberate choice to balance team cohesion with the need for some acoustic separation.
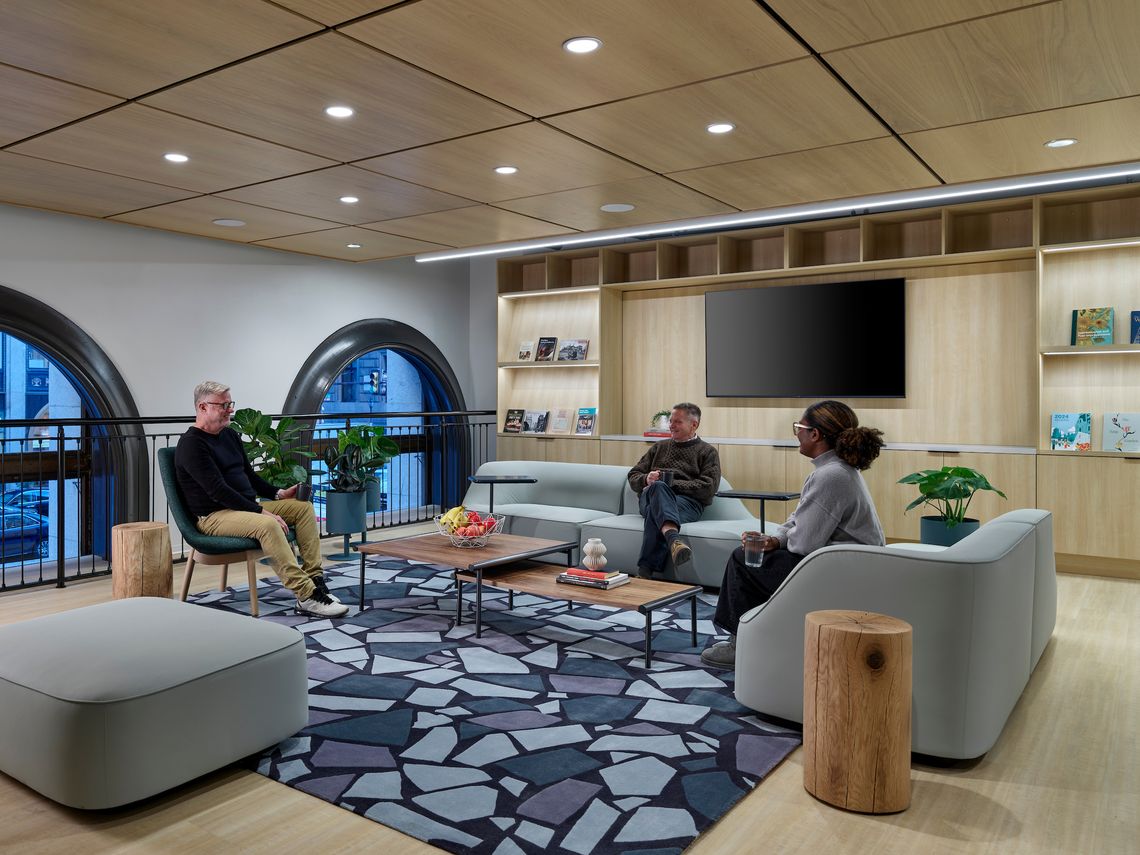
One of the biggest game-changers has been our approach to meeting spaces: multi-use flexible conference rooms and bookable private pods have been a lifesaver for both large-scale collaboration and focused work sessions. The digital booking panels outside each one make it super easy to grab a space for 30 minutes. I've noticed people are actually respecting the booking system now that they can see at a glance if a space is truly available.
The whole setup reflects a pretty simple philosophy: our workspace should adapt to our work, not the other way around. By creating a space that supports different work styles and encourages natural collaboration, we've managed to make our office somewhere people actually want to be.
What were some of the challenges in creating this communal space with many different departments and needs?
CMA: One of the challenges was that the old office had expanded in a piecemeal way, placing employees wherever space was available. For this new location, our focus was on equity and community, ensuring every team member's needs were considered while also incorporating modern amenities expected in a space designed for full-week occupancy.
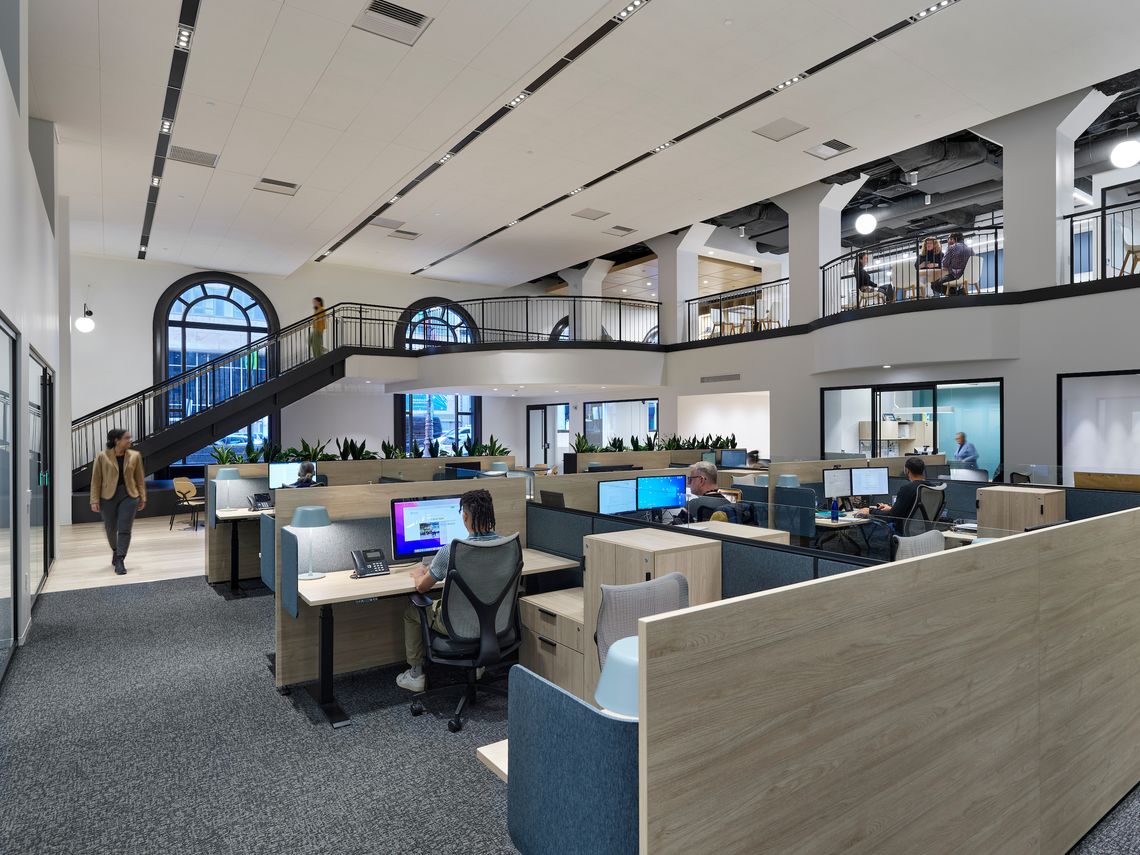
We embraced the building’s open mezzanine as a central design element, preserving the visibility between floors and allowing activity to be seen from the sidewalk. Our goal was to make the space feel like an extension of the active sidewalk—welcoming and connected—so both team members and pedestrians felt engaged.
As you enter, you're greeted by a "streetscape" interior walkway that transitions seamlessly into a community hub and kitchen area. This central space serves as a vibrant anchor for employees to gather, take a break, and connect while enjoying views of the outside world, reinforcing the feeling of openness and inclusion that defines the entire design.
What was the inspiration behind the two murals in the office?
CCD: The inspiration behind Paul Carpenter's mural came from our desire to showcase Center City and create a sense of place that would resonate with both our team and visitors. The mural is highly visible from the Avenue of the Arts, and so we wanted to make sure that it was a joyful reflection of our staff and culture.
When we approached Paul, we were drawn to his signature style that he calls "storyboards" – pieces that incorporate Philadelphia landmarks, local culture, and hidden details that reveal themselves over time. We began by interviewing different team members about their favorite Philly spots and what made our company culture unique, which Paul used to create a series of sketches. What I loved most was his attention to detail – he included subtle nods to our company history and inside jokes that only our team would recognize (my favorite are the hidden pigeons each with their own unique expression!).
The inspiration for Miriam Singer's mural came from our desire to highlight our connection to Center City. Miriam is known for her dreamlike cityscapes that blend printmaking and drawing to create layered impressions of Philadelphia's urban fabric.
The creative process with Miriam involved meetings with our team where we defined important elements within our district that we wanted to highlight. She collected these personal geographies and wove them into her final design. The result is a whimsical expression of our urban environment that combines actual architectural elements with imaginary structures and splashes of vibrant color.
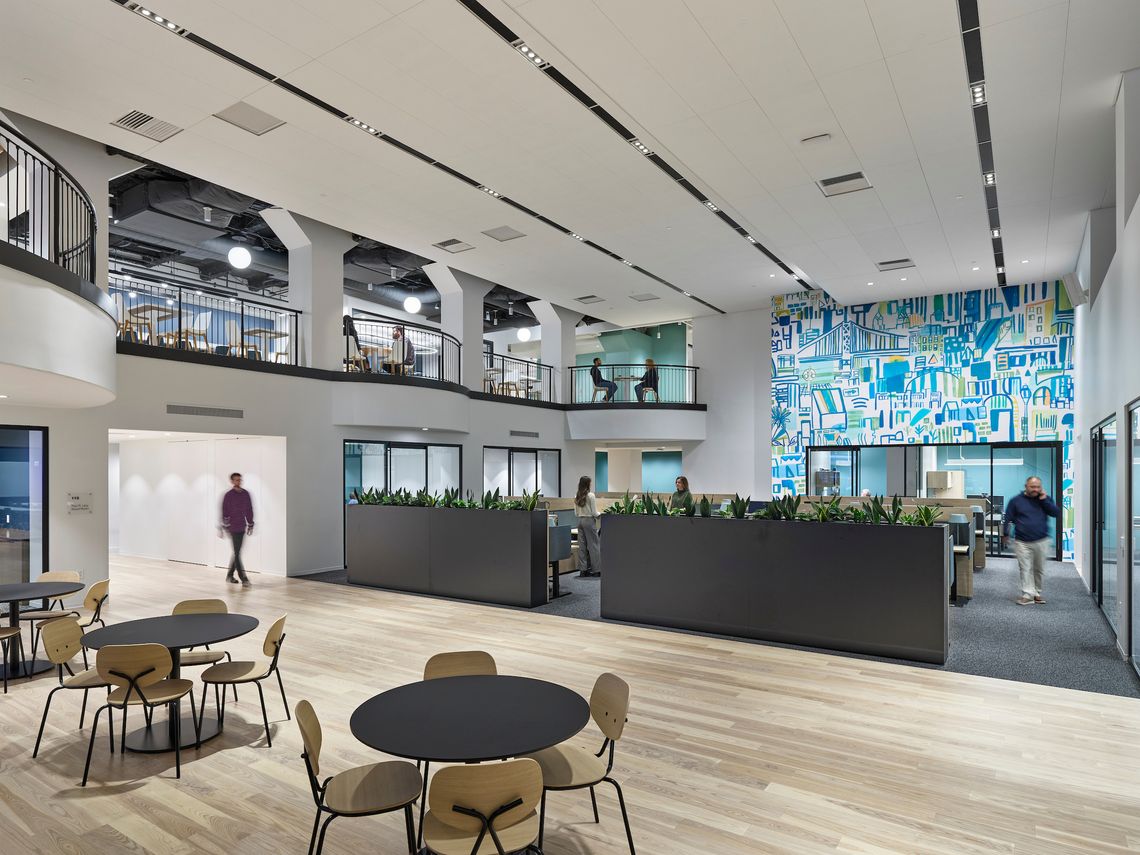
What makes both murals special is how they've become integral to our office culture. They're not just decorative elements – they're conversation starters and visual representations of our company values. They remind us daily of our connection to Philadelphia and to each other.
Photography throughout this article by Jeffrey Totaro.