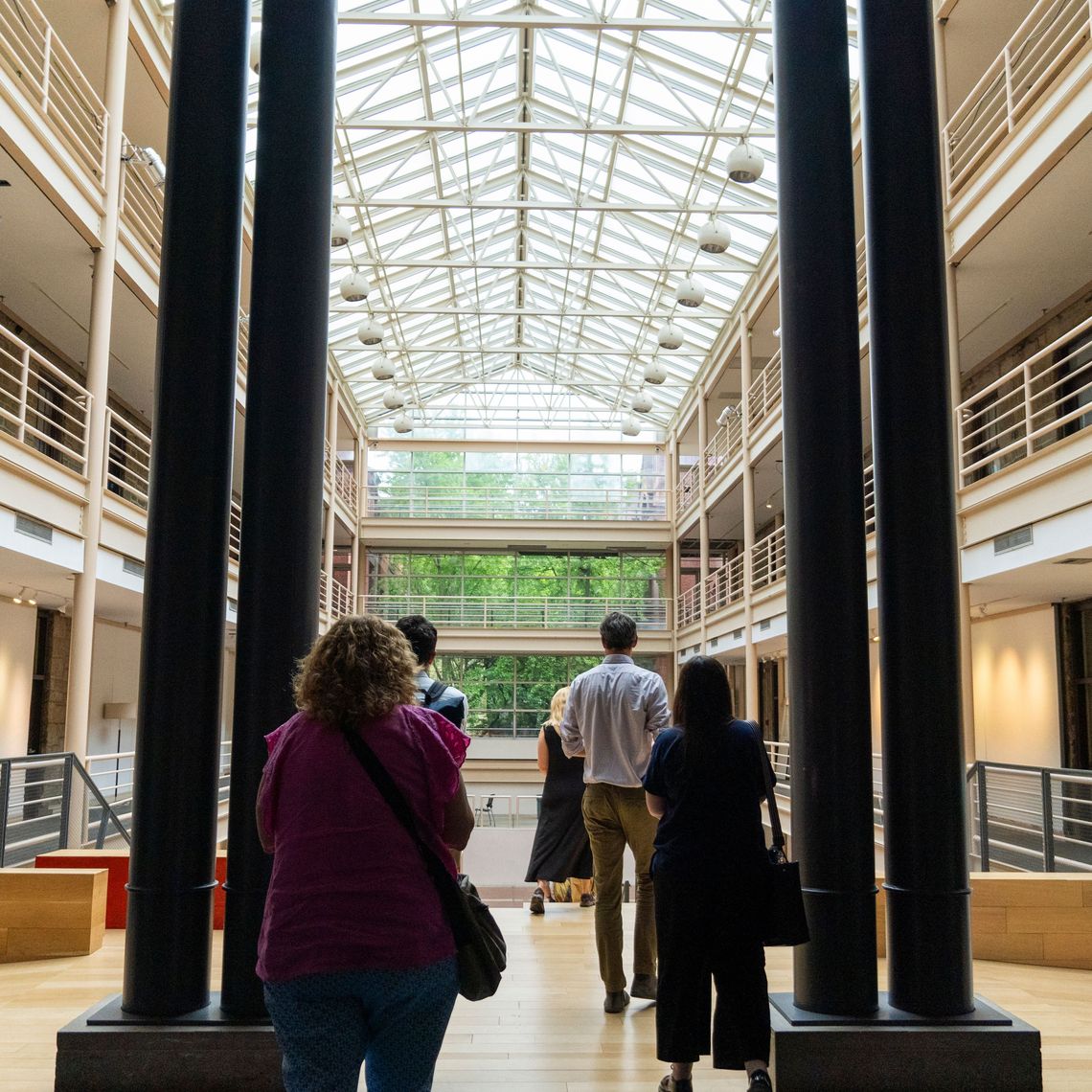
blog
CPDC Tour of Hamilton and Furness Halls
On August 6, the Central Philadelphia Development Corporation (CPDC) hosted a members-only behind-the-scenes tour of Hamilton and Furness halls, two properties formerly owned by the University of the Arts and currently being transformed into a mix of artist studios, apartments and more.
The tour of these spaces was led by Scout’s Whitney Joslin, director of architecture & design, and Lily Goodspeed, leasing & community manager. Most known for their work on Bok, where they transformed a technical high school into a collection of workspaces for artists and businesses, Scout is a developer and design practice specializing in adaptive reuse projects that support and renew their communities.
Touring the Campus
Built in 1826 as the Pennsylvania Institution for the Deaf and Dumb, Hamilton Hall is the oldest building located along the Avenue of the Arts. Behind the grand entrance, the building connects to Furness Hall — built in 1875 as an addition to the historic hall — and a campus that is home to five outbuildings, including a ceramic studio, a foundry, a metal shop and a carriage house.
When in use by the University of the Arts, the buildings were administrative offices, maker spaces and studios, and dormitories. Since taking over, Scout has quickly worked to honor the past of the spaces while transforming them into something new. The first part of this was hosting a celebration of life for students, alumni, former staff and supporters to honor the legacy of UArts, which included a temporary memorial altar that was built with contributions from the community.
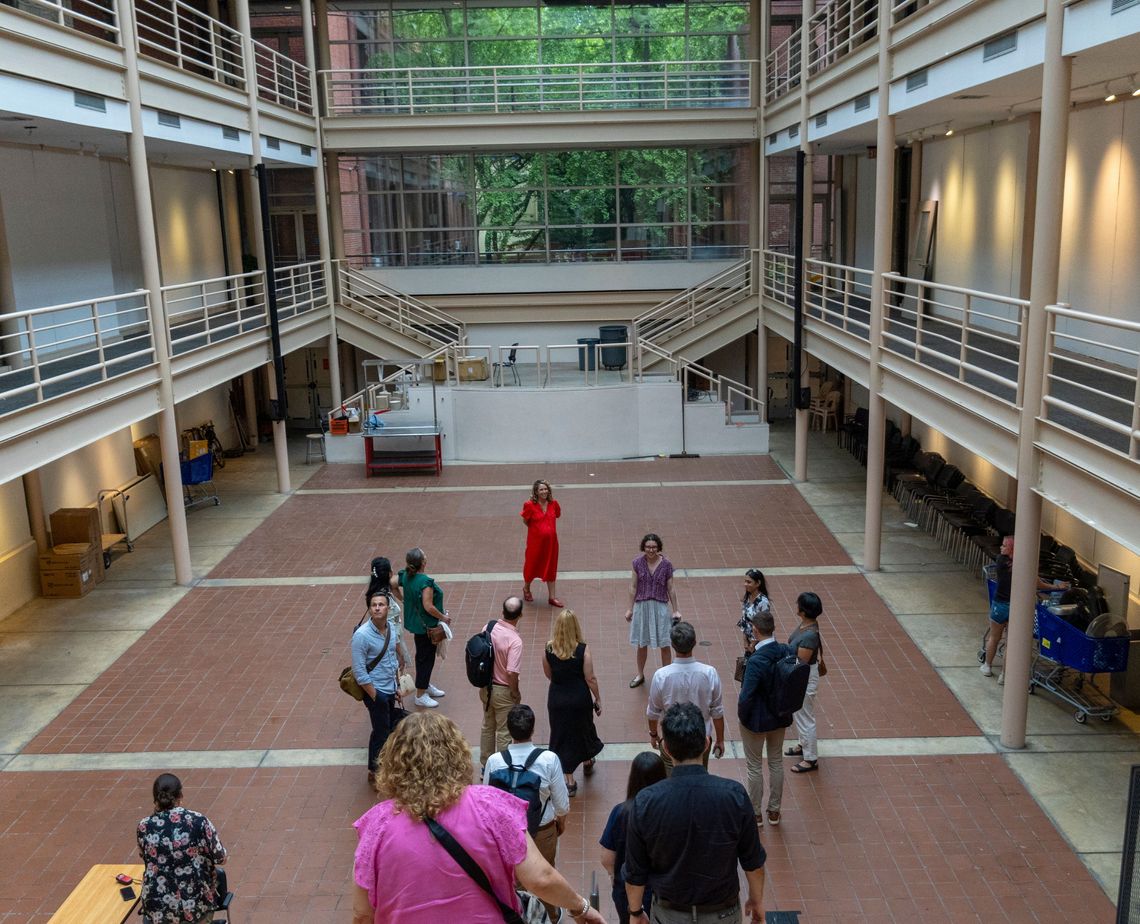
For these spaces, Scout likened their leasing approach to Tetris as they focus on preserving and utilizing existing infrastructure instead of making major renovations, outside of essentials like safety and HVAC investments. When working on the leasing for the space, their priority is to find tenants that would make sense in pre-existing spaces, such as a ceramicist for a room that already has the built-in infrastructure needed for their work, like a kiln. Additionally, they’re thoughtfully focused on looking at how the tenants align with the arts and culture community and the space itself.
In a first for Scout, the goal is to transform the former dorms in Furness Hall into 45 residential units. The final vision for this is still in the works but could include a mixture of affordable housing for artists, live-work units and even an artist-in-residence program. The goal is for leasing to begin this fall, with an overall two-year rollout plan.
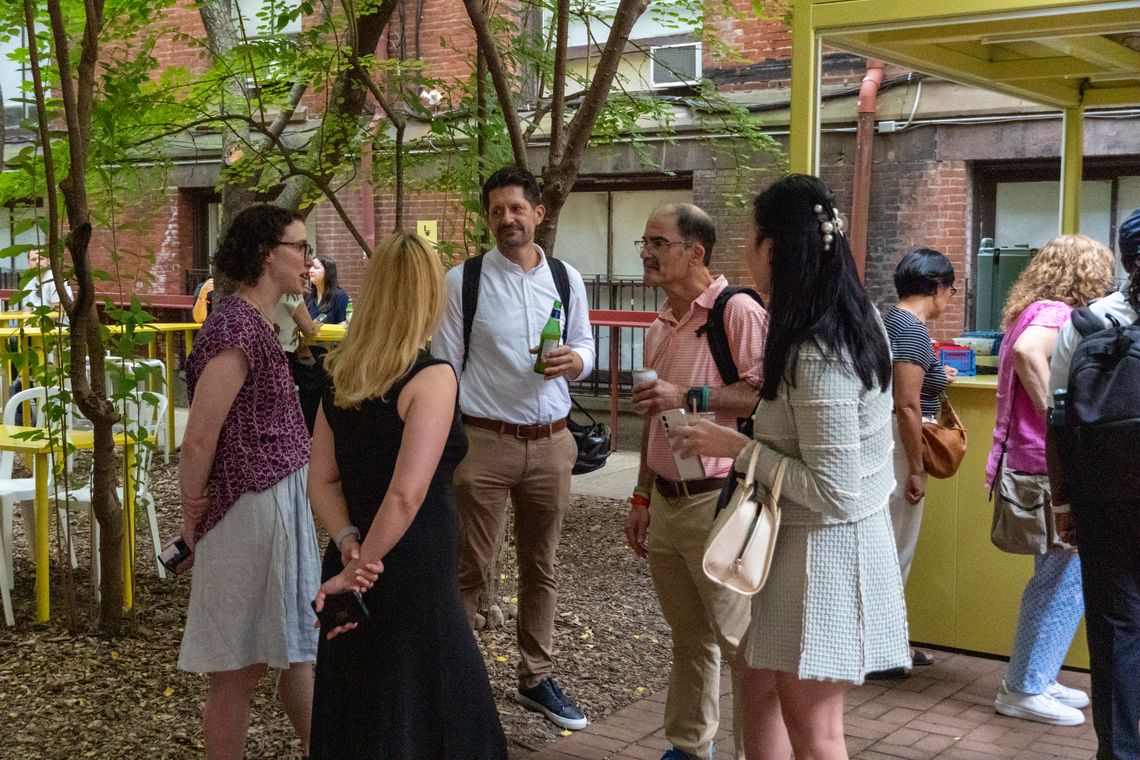
To wrap up the tour of this space, CPDC members and our hosts convened at Frankie’s Summer Club, a pop-up bar located in the courtyard between Hamilton and Furness halls. The decor of this space was based on drafts designed by architect Louis Kahn, who envisioned large “volumetric totems” for a potential expansion of the University into the adjacent site where the Kimmel Center now sits.
Q&A with the Scout Team
The interview below is with Lindsey Scannapieco, the managing partner of Scout. Please note that the interview has been edited for clarity.
What do you see as the vision of this project?
This project is about carrying forward the spirit of Bok while writing a new chapter for Center City. We see this project as an invitation to experience the city in a new way, both for those who live and work here, and for those who are passing through or coming to Philadelphia to explore, collaborate, and create—one that honors the past, while looking boldly toward the future of what this place and community can become.
What are you most excited about when it comes to the Hamilton and Furness halls project?
We’re excited to reimagine the former UArts Hamilton and Furness halls as a destination for creative industry and engagement in Center City. The project gives us a chance to build on the model we’ve developed at Bok while expanding our offering through the provision of cultural housing. A new name for the space will be announced this autumn along with some of our first partners, and we are excited to share some of these first steps! This project provides an opportunity to be a nucleus for Philly’s creatives in the heart of the city, providing a platform, an incubator, and a source of inspiration that feels alive with possibility.
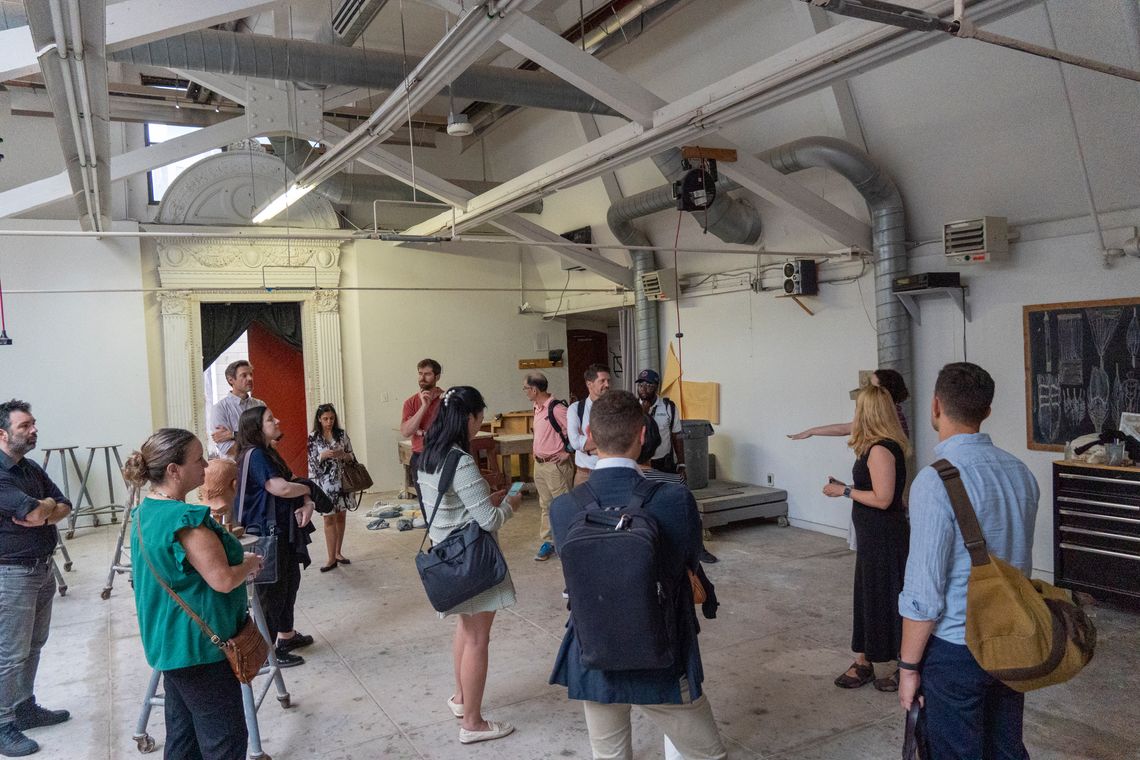
What were some lessons from working on the Bok building that will influence your plans with Hamilton and Furness halls?
Bok taught us that the magic of a building comes from the people inside it and the ways it engages its neighborhood. In this new space, we’re carrying those lessons forward—curating partners and programming that make the building feel welcoming and surprising, while also scaling up the experience to match the prominence of its location in Center City.
Five years from now, how do you imagine that this space will feel?
Five years from now, we envision this space to be buzzing with activity—a mix of creative studios, cultural spaces, dining, and public programming that makes it a true creative village for Philadelphia. It will be a place where visiting artists and performers come to stay and work, where people collaborate with leaders across industries, and where locals and visitors drop in casually for coffee, food, and drinks—building on the approachable, lively spirit of Bok. The space will feel vibrant, layered, and distinctly collaborative.
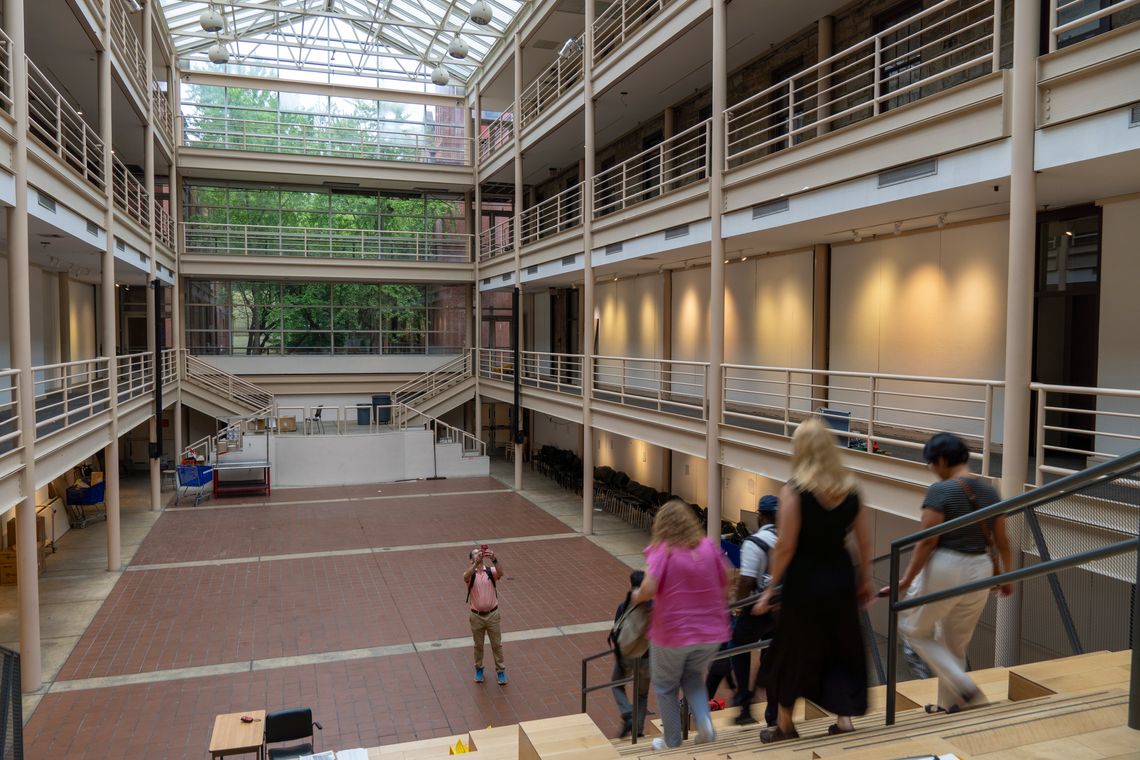
Get Involved
Interested in joining our next exclusive event? Learn how you can become a member of the Central Philadelphia Development Corporation and attend our member-only events and panels at joincpdc.org or contact Lauren Smith, Manager of Economic Development, at 215.440.5553 or lsmith@centercityphila.org.